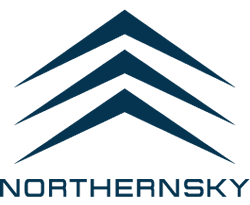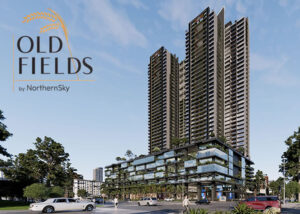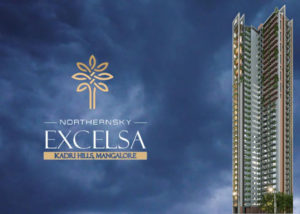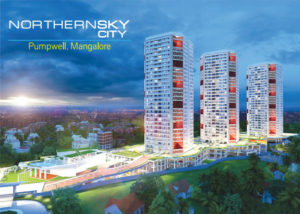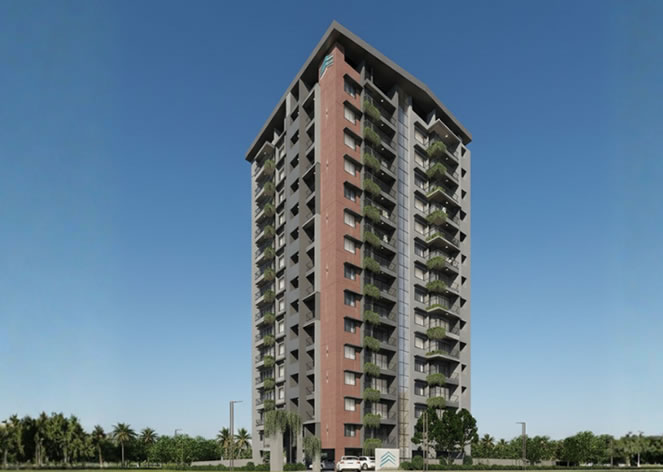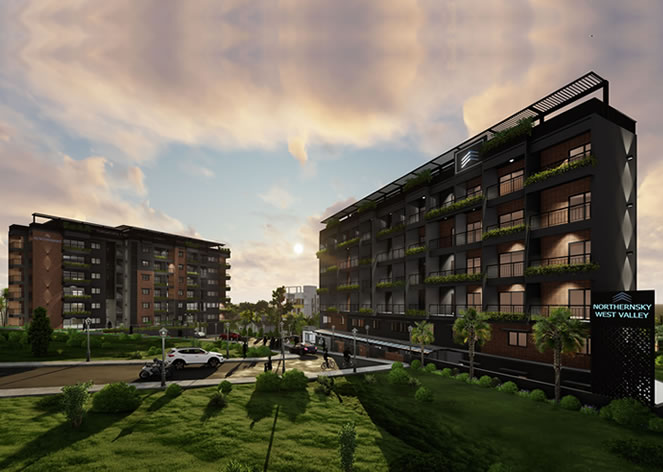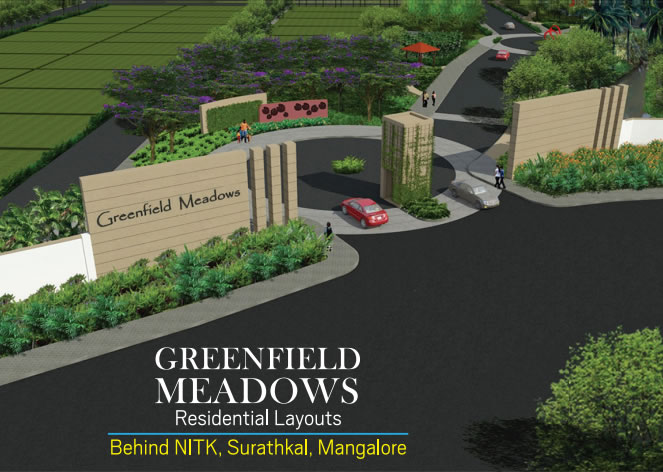NorthernSky Westvalley at Bondel:
Affordable Homes where Luxury Abounds. And Nature Surrounds.
Following the commissioning of the modern terminus of Mangalore International Airport at Kenjar and the construction of the luxurious four-lane airport road, Bondel locality and its neighbourhood have emerged as the new happening place of Mangalore. Numerous new projects are coming up in this area. International players like Mercedes Benz and Volkswagen have opened their showrooms along this stretch. NorthernSky Westvalley, the new residential apartment project places you right in the middle of this high growth area in the future of Mangalore.
NorthernSky Westvalley is situated in an idyllic enclave at Mahatma Nagar, right opposite St. Lawrence Church, Bondel. The property spanning 66 cents of land will house two apartment blocks featuring 80 affordable homes ideally suited for families aspiring for a luxurious lifestyle. The flats are priced at Rs. 45 lakhs for 2BHK and Rs. 35 lakhs for 1 BHK. The homes are available in spaces ranging from 875 to 1270 Sq. Ft for 2BHK and 735 Sq. Ft for 1 BHK. The project comes with features like fully equipped gymnasium, multipurpose space/BBQ Area and GAIL Gas Connection provision for each apartment.
The project has commenced construction work with Bhoomi Pooja, which was performed on 26th August 2021 and the construction will be completed within 20 months.
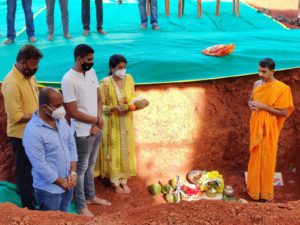
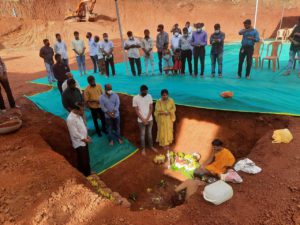
The Place to Stay Away from the Clutter
NorthernSky Westvalley comes to you with attractive advantages like abundant natural greenery and peaceful neighbourhood, while falling within an eight minute drive to the heart of the city. The scenic view of a valley from NorthernSky Westvalley will be a daily treat from your apartment balcony. Being a fast growing locality, this area places all that you need within reach, such as grocery and shopping centers, places of worship, banks, schools and healthcare. Mangalore Airport and KSRTC Bus Terminus both lie a short distance from here.
Enjoy the Lifestyle your Family Dreams Of
NorthernSky Westvalley is designed for optimum family bonding. Each apartment in this five-storey project is well planned to meet your family’s need for comfort and convenience. Excellent use of available space is made with due thought being given to the best positioning of living rooms, bedrooms, kitchen and bathrooms. Privacy for your family is assured in the building design. All standard facilities like basement car parking, automatic lifts, 24×7 water supply though overhead tank and sump, back-up generator with automatic change over and drip irrigated landscaped balconies are provided in the areas where they enhance the aesthetics of the project.
The spacious gated compound is clearly demarcated and maximum free space is provided for landscaped gardens, children’s play area and walkway. Paver block driveways are earmarked for the safe movement of vehicles to and from parking areas.
The architecture incorporates the latest concepts in energy efficiency, cost saving and nature conservation. The best quality laterite stones sourced from scientifically managed quarries is used for external and common walls to ensure cool interiors and excellent structural strength. The finishing work will resonate excellence in masonry and workmanship. Only the best branded materials, fittings and fixtures will be used for plumbing, electrical and interior work. Polished vitrified tiles of pleasing shades for flooring and ceramic tiles for kitchen and bathroom wall dado add to the great experience of living at NorthernSky Westvalley.
Environment friendly features like rainwater harvesting techniques are incorporated for reuse of rainwater and to recharge ground water levels. Solar panels are installed for power generation for lighting common areas.
Vaastu Compliance for Happy Living
A home is the most important lifetime purchase for a family. It is a personal abode in which people repose all their hopes and dreams. In order to ensure the well-being of the residents and invoke auspicious grace for everyone’s future, NorthernSky Westvalley has been specially designed for Vaastu compliance to suit the purpose of different living areas. Appropriate positioning of master bedrooms, kitchen etc and direction of doors, windows and other requirements are met. The building plans have been reviewed by the most learned and expert Vaastu consultants and their guidance has also been sought while developing various aspects of the project.
