- Home
- About
- Projects
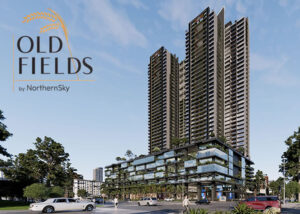
Old Fields
M G Road, Mangalore
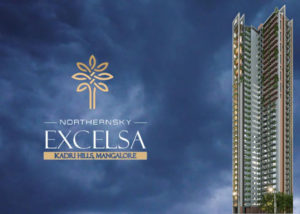
Excelsa
Kadri Hills, Mangalore
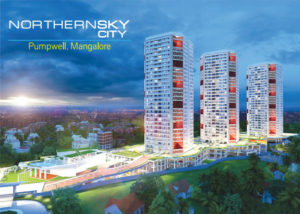
City
Pumpwell, Mangalore
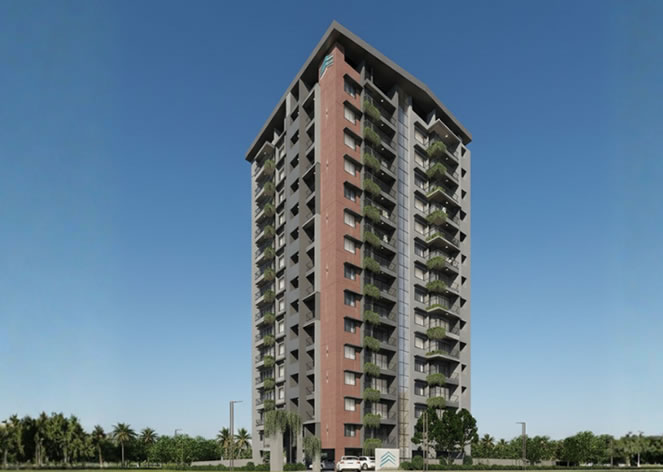
Tranquillo
Kodikal, Mangalore
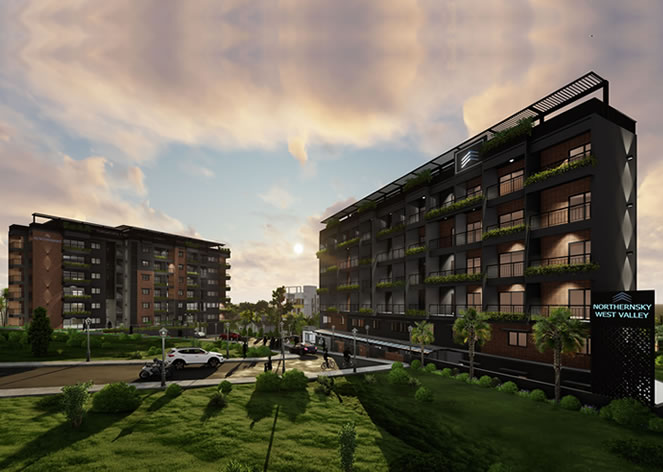
West Valley
Bondel, Mangalore
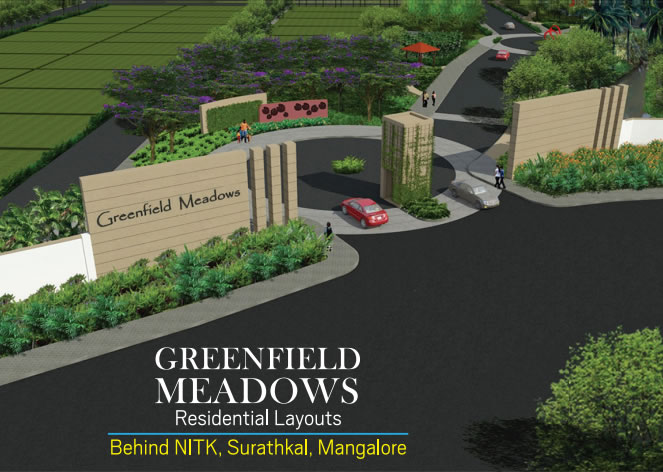
Greenfield Meadows
Behind NITK, Surathkal
- Media
- Resale
- Contact Us

M G Road, Mangalore

Kadri Hills, Mangalore

Pumpwell, Mangalore

Kodikal, Mangalore

Bondel, Mangalore

Behind NITK, Surathkal
NorthernSky Excelsa, is located at one of Mangalore’s prime locales, Kadri Hills, where two national highways intersect. Using its incomparable knowledge and expertise in developing real estate products of quality, the developers have designed an exclusive lifestyle proposal that matches your finest values and desires. The project is spread across 1.49 acres of vast lush greenery, surrounded by bliss and tranquillity.
Additionally, the project emphasizes indoor/outdoor living by creating pockets of greenery within and outside each of your unique residences. The apartments are built with well planned, vast open spaces that best adhere to Vastu. With well planned infrastructure, the large living rooms ensure maximum sunlight and ventilation and opulent bedrooms with walk-in closets that face out onto an ample green space.
Excelsa is a delight of 2, 3 and 4 BHK apartments with a custom design of interiors, finely curated to an expression of elegance. This Indian Green Building Council certified project, consists of rare elements of sophistication like landscaped balconies and timber door frames. Here is the origin of simplicity, where luxury flows from within.
Please provide below mentioned information for details and pricing.
Kadri Hills, Mangalore
150 units
1.49 Acres
2 BHK Flats
3 BHK Flats
4 BHK Flats
June 2026
Apartments
Ongoing
Kadri Hills, Mangalore
150 Units
B+LG+UG+ 35 Floors
1475, 1510, 1610, 1555 SqFt
1965, 2225, 2470, 2060,2380 Sqft
4075, 3970 Sqft
3555,4300 SqFt
PRM/KA/RERA/1257/334/PR/010223/006789
