- Home
- About
- Projects
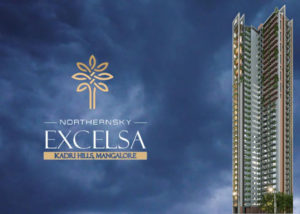
Excelsa
Kadri Hills, Mangalore
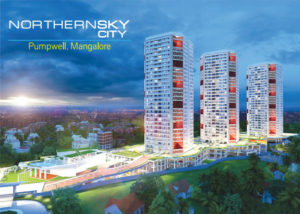
City
Pumpwell, Mangalore
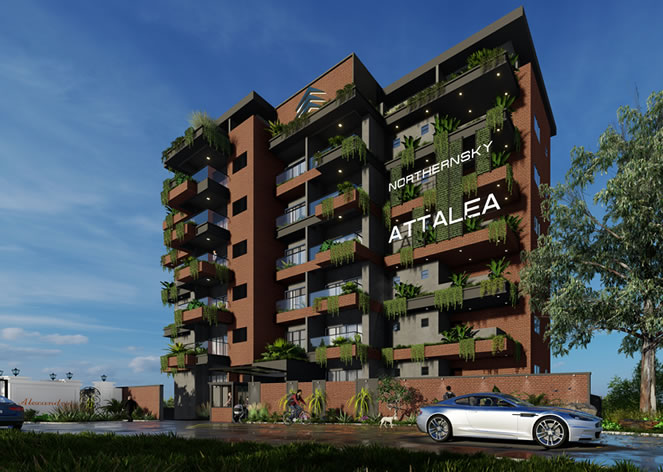
Attalea
Lighthouse Hill Road, Mangalore
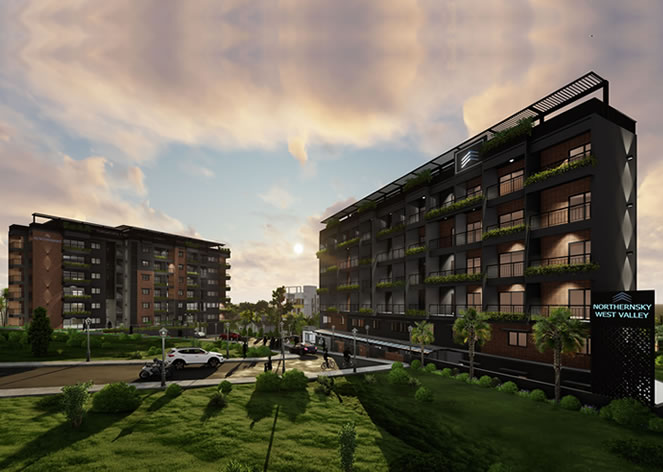
West Valley
Bondel, Mangalore
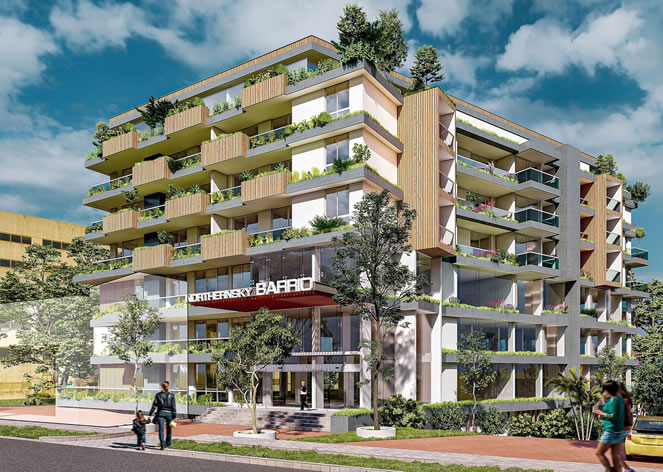
Barrio
Balmatta Road, Mangalore
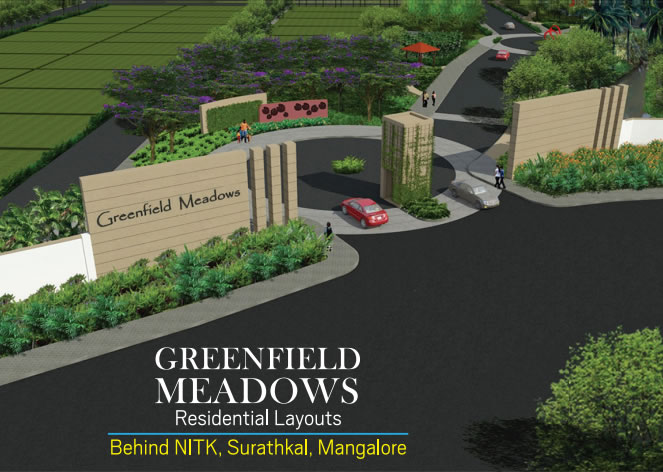
Greenfield Meadows
Behind NITK, Surathkal
- Media
- Resale
- Contact Us

Kadri Hills, Mangalore

Pumpwell, Mangalore

Lighthouse Hill Road, Mangalore

Bondel, Mangalore

Balmatta Road, Mangalore

Behind NITK, Surathkal
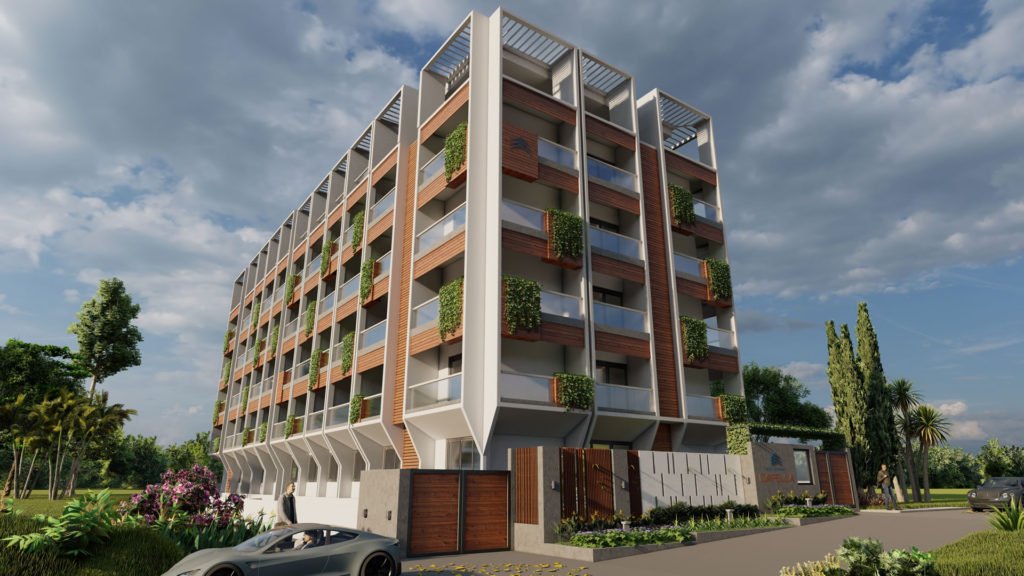
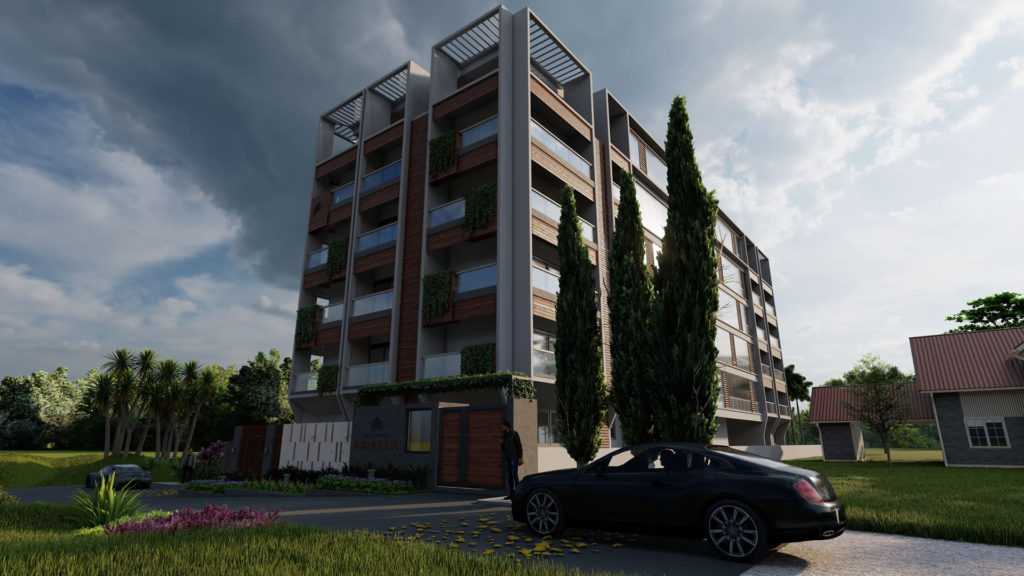
Northernsky Capella has been visualized as a contemporary urban living space with an exterior skin of earthly façade. Its landscaped planters add an amazon like feeling to the property which are juxtaposed well within defined vertical concrete frames.
The main entrance into the building is a pedestrian entrance on the ground floor from the road. Once past the pedestrian gate, a linear spine leads into the central core. The central core consists of an elevator, staircase and service shafts. The typical arrangement on a floor consists of 3 No’s of 3BHK and 1 No. of 2BHK, all having their own balconies with landscaped planters. All apartments have an open living/dining/kitchen layout.
Kadri, Mangalore
19 Units
20 Cents
2 BHK Flats
3 BHK Flats
June 2021
Apartments
Completed
Kadri, Mangalore
19 apartments
Basement + 4 floors
1445 sqft
1890, 1940, 1980 sqft
PRM/KA/RERA/1257/334/PR/181010/002059
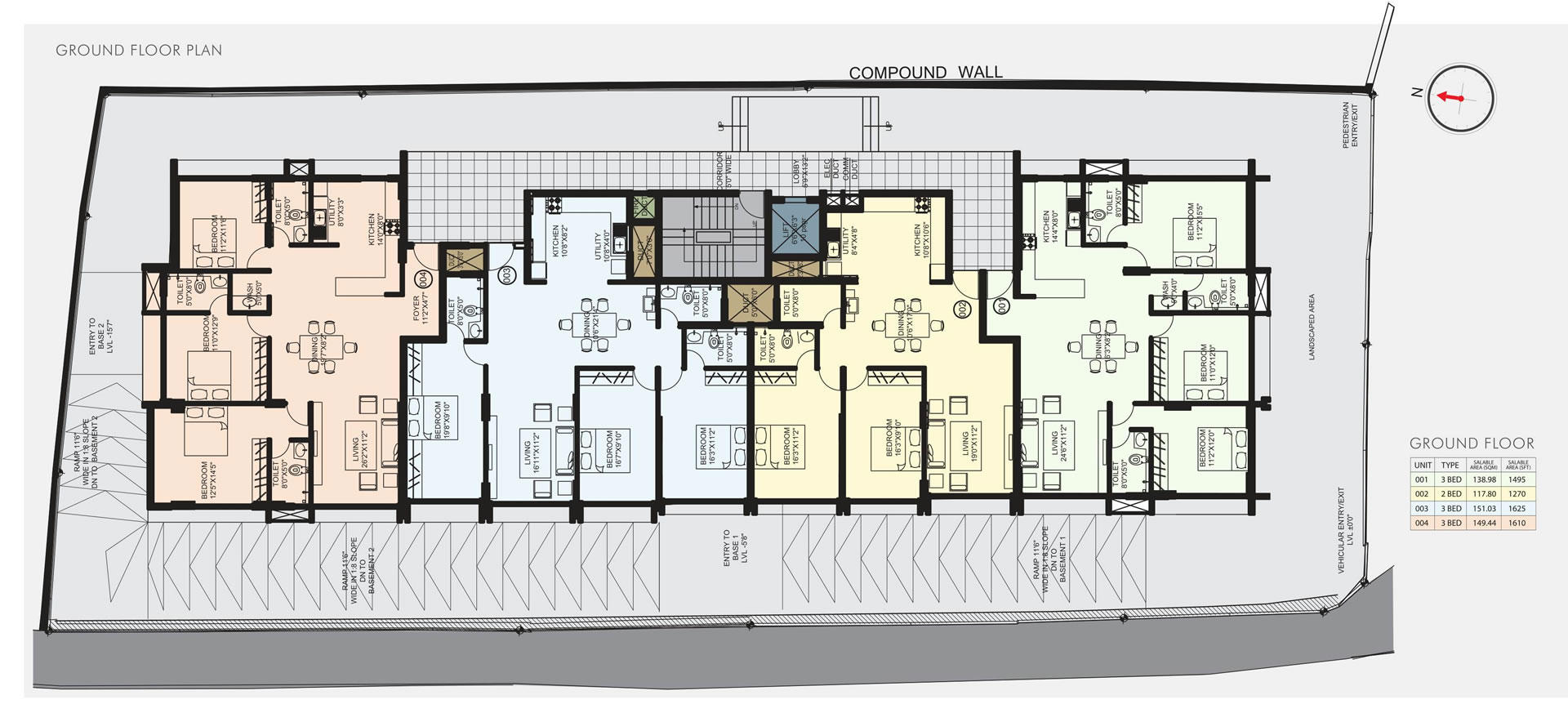
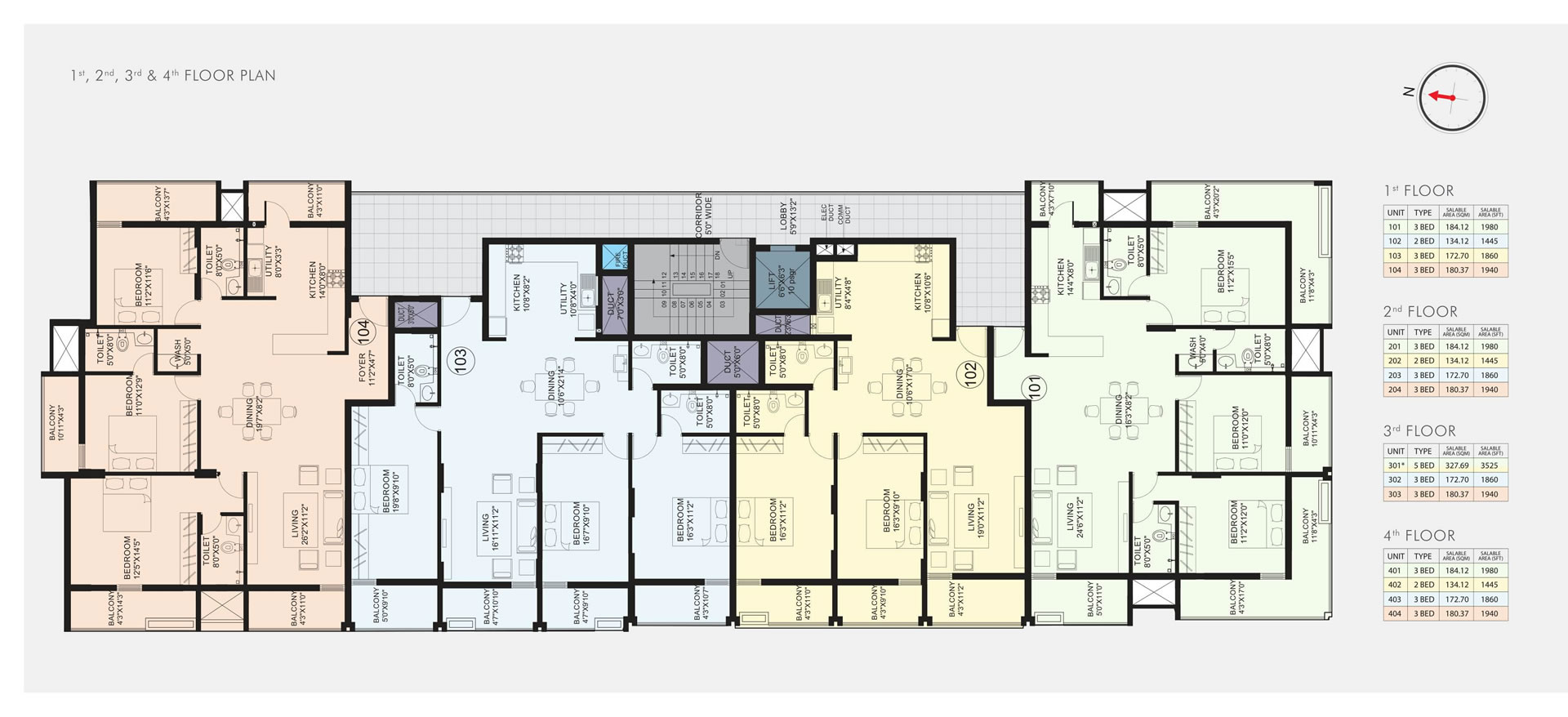

NorthernSky Properties, has built a solid reputation for Trust and Quality over the last 18 years, with a unique, customer-oriented approach to our clients.